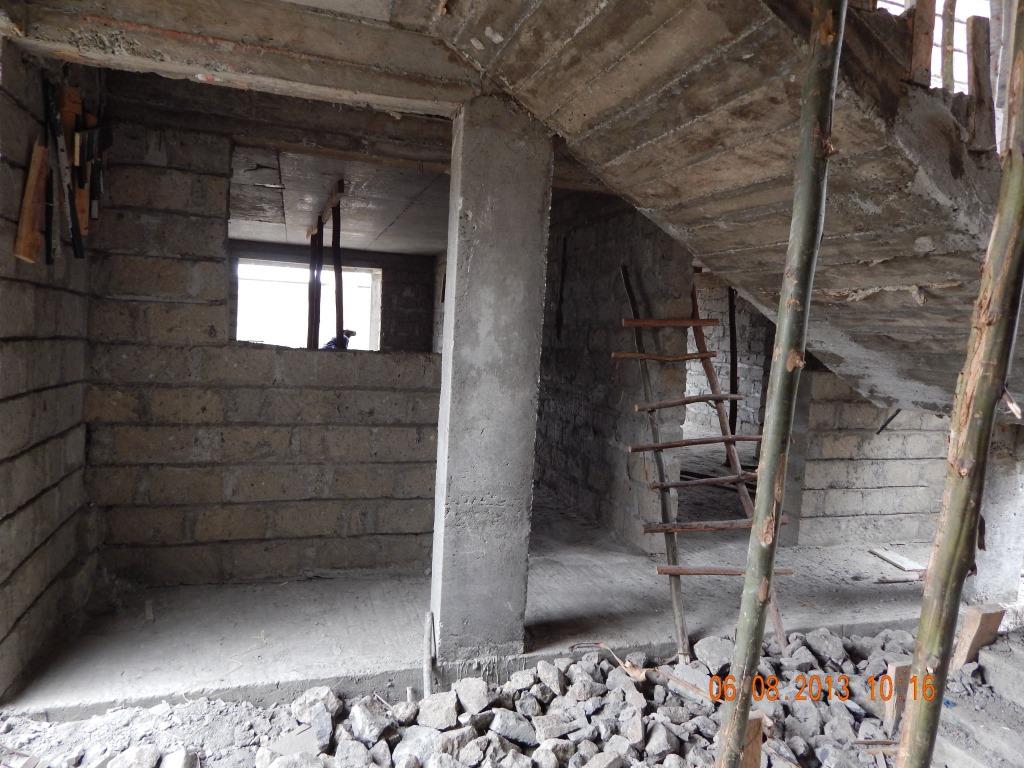This is an update for the month of August 2013.
Project Start Date: 6th May 2013
Project Duration: 70weeks
Project Completion Date: 11th September 2014
Time elapsed to date: 17weeks
Block H
- Reinforcement 100%
- Cast 3FL slab
- Walling 3FL 100%
Block J
- Formwork to 3FL slab 100%
- Reinforcement to 3FL slab 80%
Block K
- Cast 2FL slab
- Walling 3FL 80%
Block L
- Walling 2FL 100%
- Formwork to 3FL slab 90%
- Reinforcement to 3FL slab 30%
Block M
- Walling 2FL 100%
- Formwork to 3FL slab 90%
- Reinforcement to 3FL slab 30%
Block N
- Walling 3FL 100%
Block P
- Formwork to 2FL slab 100%
- Reinforcement to 2FL slab 100%
- Cast 2FL slab
Block Q
- Walling 2FL 100%
- Formwork to 3FL slab 90%
Below are photos from the site so far...
 |
Show house Kitchen |
 |
Sample Lounge view |
 |
So your lounge will look something like this... |
 |
Corridors to bedrooms |
 |
And work continues... |
 |
Large windows that facilitate lighting... |
 |
Sample Bedroom... |
 |
Block Q construction progress... |
 |
Block P construction so far... |
 |
Site view... |
 |
On top of one of the blocks... |
 |
Workers on site, attending to detail... |
 |
Block K construction progress... |
 |
Aerial view of the site... |
 |
Block H taking shape... |
 |
Block J under construction |
 |
Block 2nd floor under construction... |
 |
The walling... |
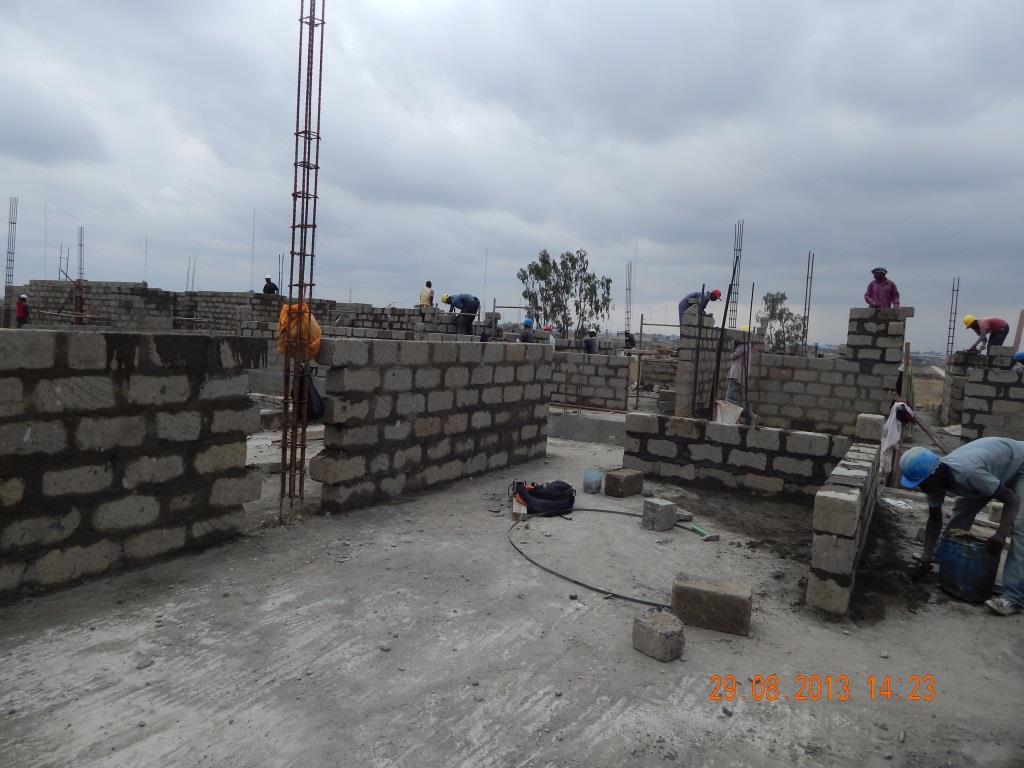 |
More walls in creation... |
 |
Block M under construction... |
 |
Floor foundations... |
 |
Show house coming soon... |
 |
Casting of the slabs... |
 |
Show house creation... watch this space.... |
 |
What wouldn't you do with that space! |
 |
Note the positioning of the window... |
 |
Water pipes of very high quality... |
 |
And we can always spare a moment to pose for a pic... |
 |
For your information, there are also shops up for grabs!!! |
 |
Welding works... |





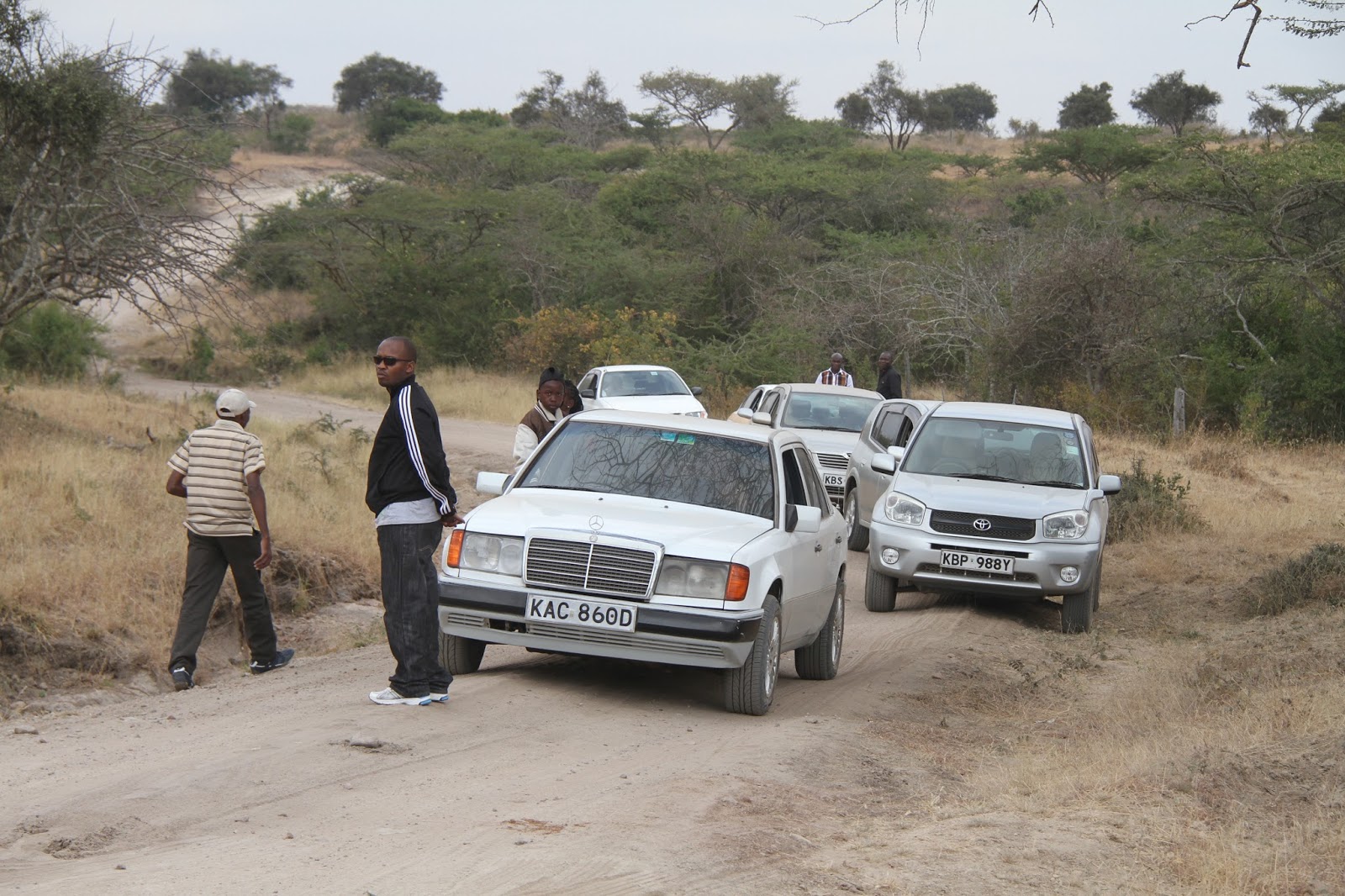










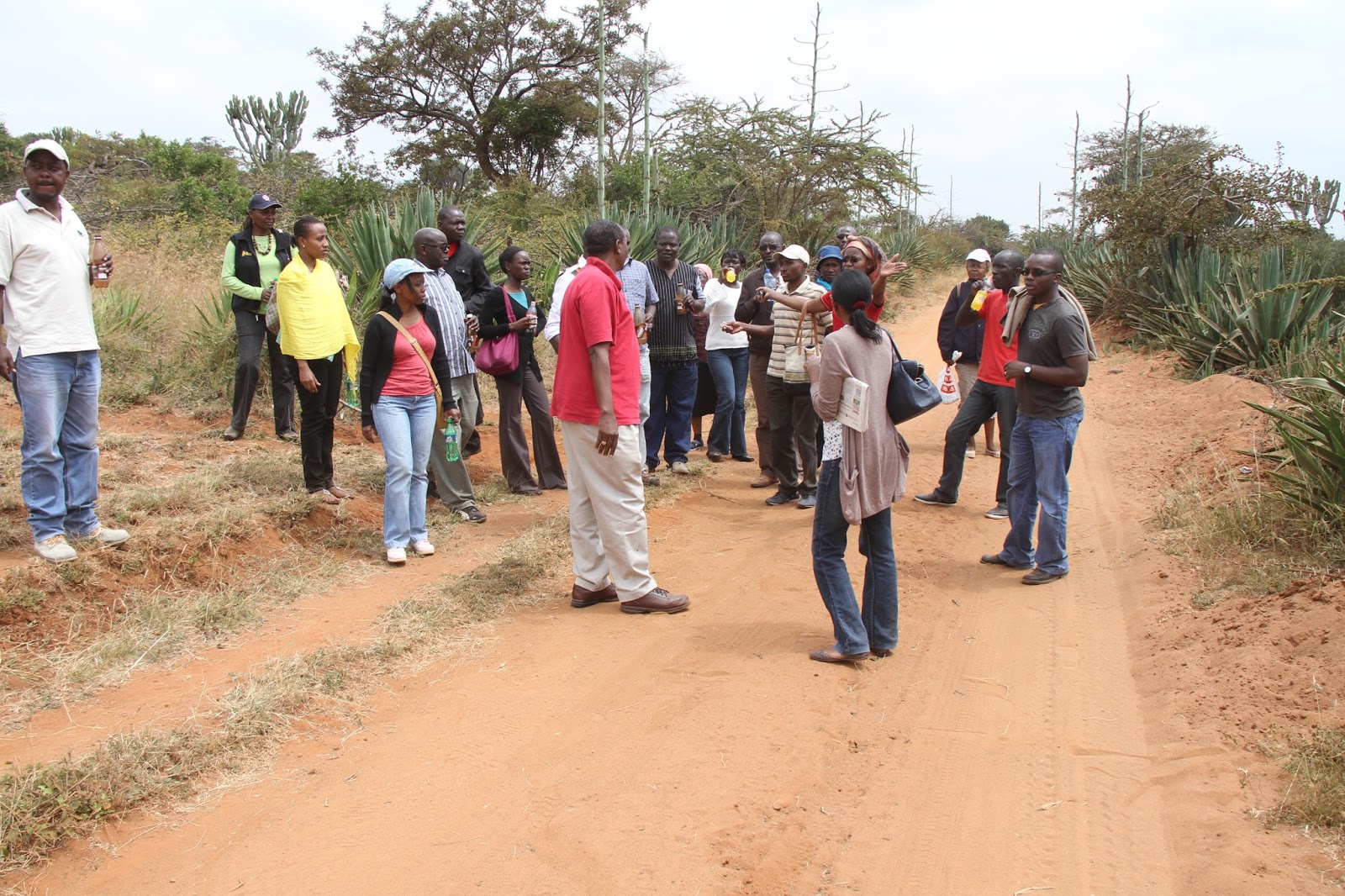





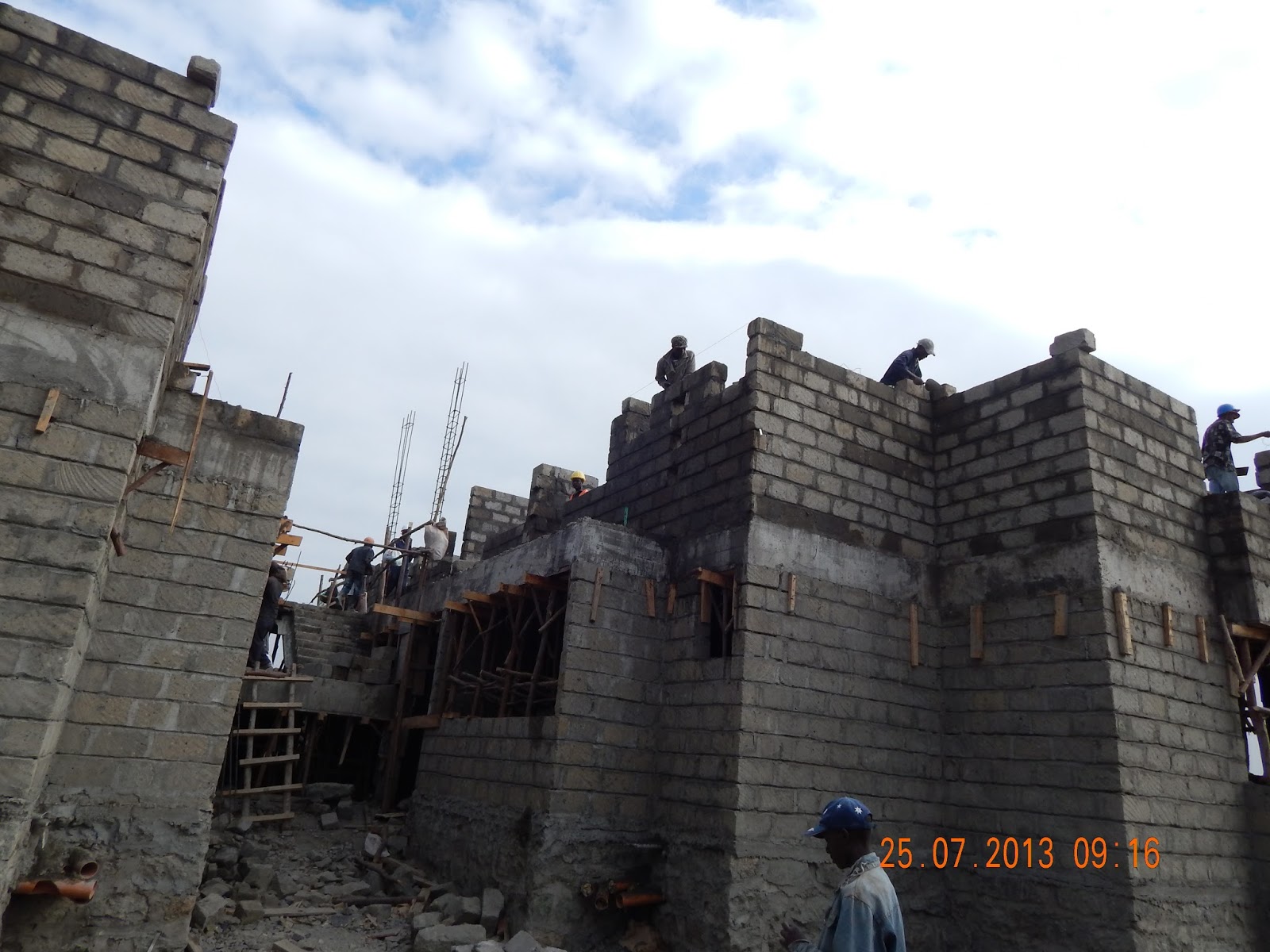































.JPG)


